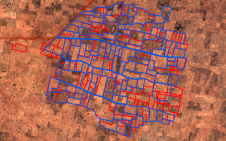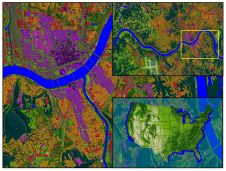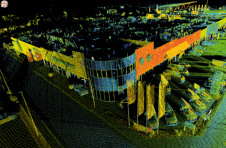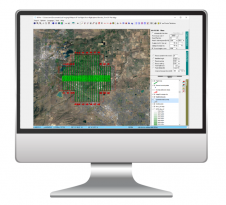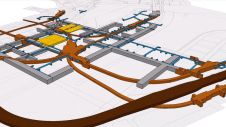GIS for Urban Conservation
Change Detection and Priority Determination in Historical Turkey
GIS is a very useful tool in the planning of urban conservation. GIS includes integration of vector and raster data, geographical referencing, correction and spatial adjustment. GIS analysis tools and map overlays improve the accuracy of decision making. With the help of GIS, the authors detect changes in the historical urban sites of Odunpazarý District of Eskis,ehir in Turkey and determine conservation priorities.
Major urban centres in developing Turkey face a population explosion, which began in the 1950s. As a result, cities have changed in size and scale, type of housing, land-use patterns, street layout and architectural style. These features form the appearance of the city, its character and identity. Rapid urbanisation has meant deterioration and demolition of historical and natural heritage sites. In Turkey, urban conservation - protection against harm for constructions of high historical and architectural value - is not as old and comprehensive a working concept as it is in Europe. Until the late 1960s there was sole interest for the conservation of individual monuments such as castles, mosques, palaces and fountains; not for groups of houses or quarters as a whole. In 1973, inspired by Europe, some laws, regulations, building codes and selection criteria were resolved and conservation plans prepared. Nevertheless, their execution was severely hampered by:
- absence of effective conservation decisions
- contradiction between conservation decisions and development planning strategies
- unqualified technical staff
- adverse public reaction to conservation, mostly resulting from insufficient financial resources.
因此,恶化nd demolition of historical and natural heritage continued.
Preservation Site
The urban preservation site of Odunpazarı District covers 40 to 50 hectares. The most important buildings are Kurs,unlu Mosque, constructed in 1516, and the tomb of Sheikh Edebali. Buildings are built on plots of random shapes. In an Anatolian town, street pattern is shaped organically, following the lines of property. The width and slope of streets are shaped to support the transport of a man with a loaded animal. The pavement consists of large stones; rainwater is disposed along the central axis. Streets lead to squares with a fountain or a tree. Houses are generally situated in a garden or developed around a courtyard: the heart of the domestic environment. Houses without a garden are set on street corners and on small plots. Odunpazarı consists mainly of two, and partly of three-storey houses; 1,013 of the 2,075 buildings digitised have two floors, 199 have three floors, 25 buildings have four floors, and three are five-storey buildings.
Development Plans
Physical plans constitute the most important approach to site conservation. Planning activities can either sustain or destroy city characteristics. This is why conservation development plans, which integrate the past with the future, are of the greatest importance. However, most plans lack criteria on which city characteristics should be preserved. As a result, they fail to conserve both historical and natural heritage and infra-structural features of the area. In development plans, roads on historical sites are designed to be straight and wide, without consideration for city structure, appearance and organic texture. In addition, many items of as yet undetected cultural and natural heritage exist, whilst conservation regulations and laws remain inadequate. City appearance is most importantly affected by building alignment. To maintain the appearance of a city building alignments should not be planned as straight, and parcel sizes should differ, otherwise new buildings will be incompatible with the organic texture of the city. Conservation plans exist which propose four, six and eight-storey buildings in areas with mainly two-storey houses. This leads to the destruction of street and square silhouette and organic texture, which is incompatible with the principles of conservation.
Data and Approach
Data was gathered from field survey carried out by Eskis,ehir Conservation Board of Cultural and Natural Values and Odunpazarı Municipality. Characteristics such as parcel size, building height and effect on street silhouette may vary for each plot and building; thus for each historical house the following data was collected:
- construction status, quality and type
- structural system
- changes
- comfort status
- economic lifetime
- architectural evaluation.
Being in hardcopy, the maps were scanned with an A0 scanner and transferred to the reference system of the 1:1,000 base map using affine transformation. The required data from raster maps was manually digitised and stored as separate vector layers. Cadastral status was then determined. Arc Map 8.1 was used to carry out these steps. Next, the data was transferred to an MS Access-supported geo-database. In order to create a vector layer of current roads 1:5,000 scale base maps were scanned, georeferenced and digitised along the steps described above. Next, approved development plans were scanned. In total fifteen thematic maps were created as input for GIS analysis.
Results
确定建筑覆盖would be destroyed according to the proposed development plan. The plots and buildings with predefined features were then determined and mapped. These maps thus show conservation priorities, per area. As a result of previous development plans, eight-storey houses had been built on the historical site. The size of these buildings had meant destruction of the original texture of the city; 21 houses were demolished in the district and most cannot now be restored due to lack of technical and financial resources. High-income groups living in the district around 1900 left about now and the quality and comfort of most buildings declined accordingly; 309 buildings remain in good shape, 562 are moderate, 183 have poor quality and 21 are in ruins. The comfort level of 174 of these houses is inappropriate to current standards of living. They must thus be restored as soon as possible with sustainable amenities. Figure shows the selection of buildings in their original state of appearance scheduled for demolition according to the approved Municipality development plan, illustrating how GIS facilitates preliminary determination of conservation areas.
Acknowledgement
Thanks are due to Birol Akçoral and Osman Tutal for their contributions to this article.
Further Reading
- Çabuk, A., Eren, K., Eks,iog˘lu, Khudheiri, A., 2003, Integration of Plans and Basemaps: Towards a Saudi Arabian Planning Information System Based on ArcInfo, GIM International, March 2003, vol. 17, nr 3.
- Eren, K., Çabuk, A., AlKhedheiri, A., 2002, GIS Application as a planning infrastructure. ESRI Middle Eastern User Conference, Dubai.
- Harris, B., Batty, M., 1993, Locational Models, Geographical Information and Planning Support Systems, Journal of Planning Education and Research, 12, pp.184-198.
Make your inbox more interesting.Add some geo.
Keep abreast of news, developments and technological advancement in the geomatics industry.
Sign up for free





